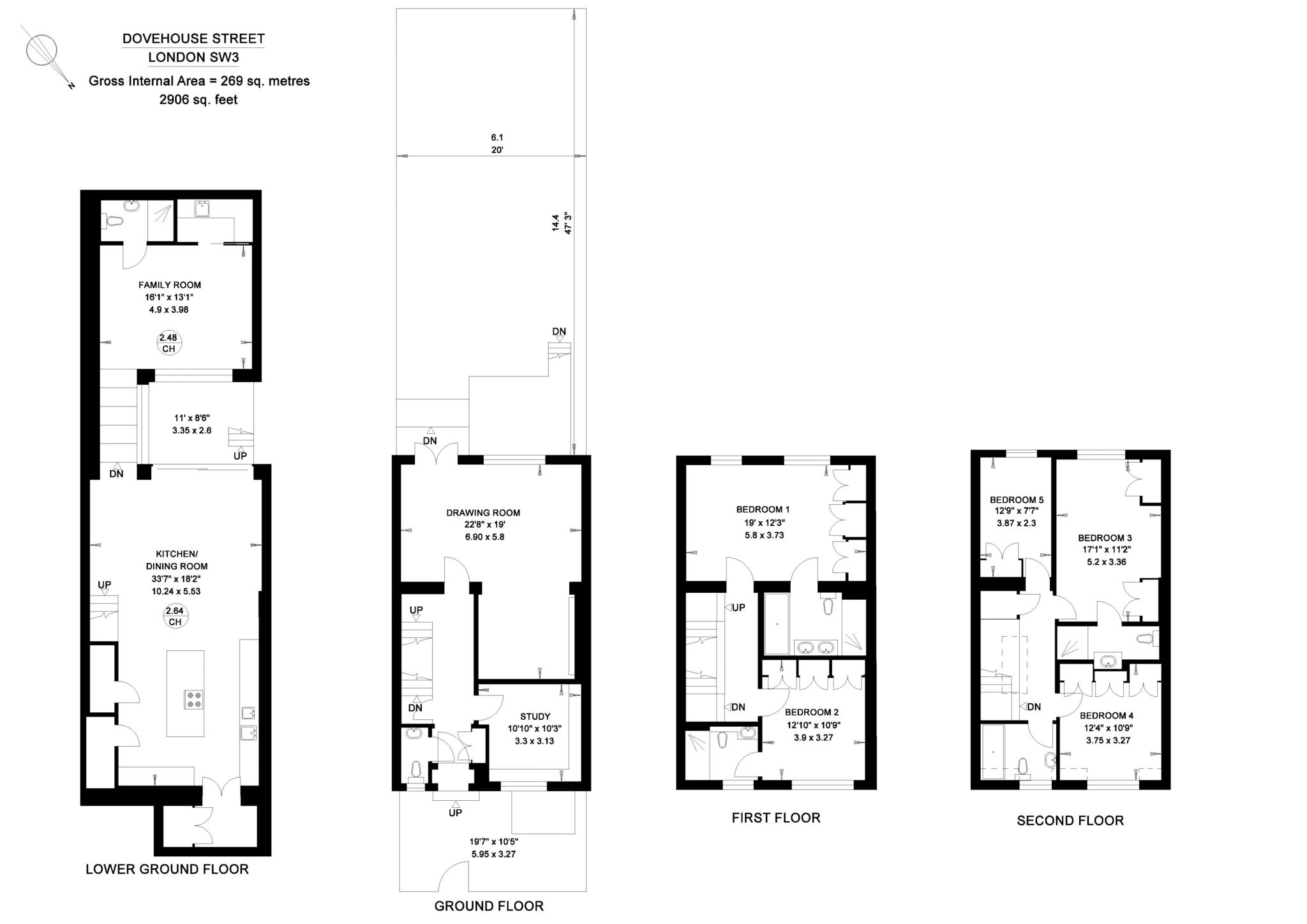- Drawing Room
- Kitchen/Dining Room
- Family Room
- Study
- 5 Bedrooms
- 5 Bathrooms (3 En Suite)
- 47' West Facing Garden
- Lutron Lighting/ Underfloor Heating throughout
- Titon Air Circulation System
- Integrated Audio/Visual Technology
The house has been meticulously refurbished and offers excellent accommodation, in particular a spectacular lower ground floor comprising a 34' kitchen/dining room with family room, linking to a beautiful 47' west facing garden. Large single garage available separately. EPC: Band D
Council Tax
Royal Borough Of Kensington And Chelsea, Band H
Notice
Please note we have not tested any apparatus, fixtures, fittings, or services. Interested parties must undertake their own investigation into the working order of these items. All measurements are approximate and photographs provided for guidance only.

| Utility |
Supply Type |
| Electric |
Mains Supply |
| Gas |
None |
| Water |
Mains Supply |
| Sewerage |
None |
| Broadband |
None |
| Telephone |
None |
| Other Items |
Description |
| Heating |
Not Specified |
| Garden/Outside Space |
No |
| Parking |
No |
| Garage |
No |
| Broadband Coverage |
Highest Available Download Speed |
Highest Available Upload Speed |
| Standard |
Unknown |
Unknown |
| Superfast |
Unknown |
Unknown |
| Ultrafast |
Unknown |
Unknown |
| Mobile Coverage |
Indoor Voice |
Indoor Data |
Outdoor Voice |
Outdoor Data |
| EE |
Unknown |
Unknown |
Unknown |
Unknown |
| Three |
Unknown |
Unknown |
Unknown |
Unknown |
| O2 |
Unknown |
Unknown |
Unknown |
Unknown |
| Vodafone |
Unknown |
Unknown |
Unknown |
Unknown |
Broadband and Mobile coverage information supplied by Ofcom.